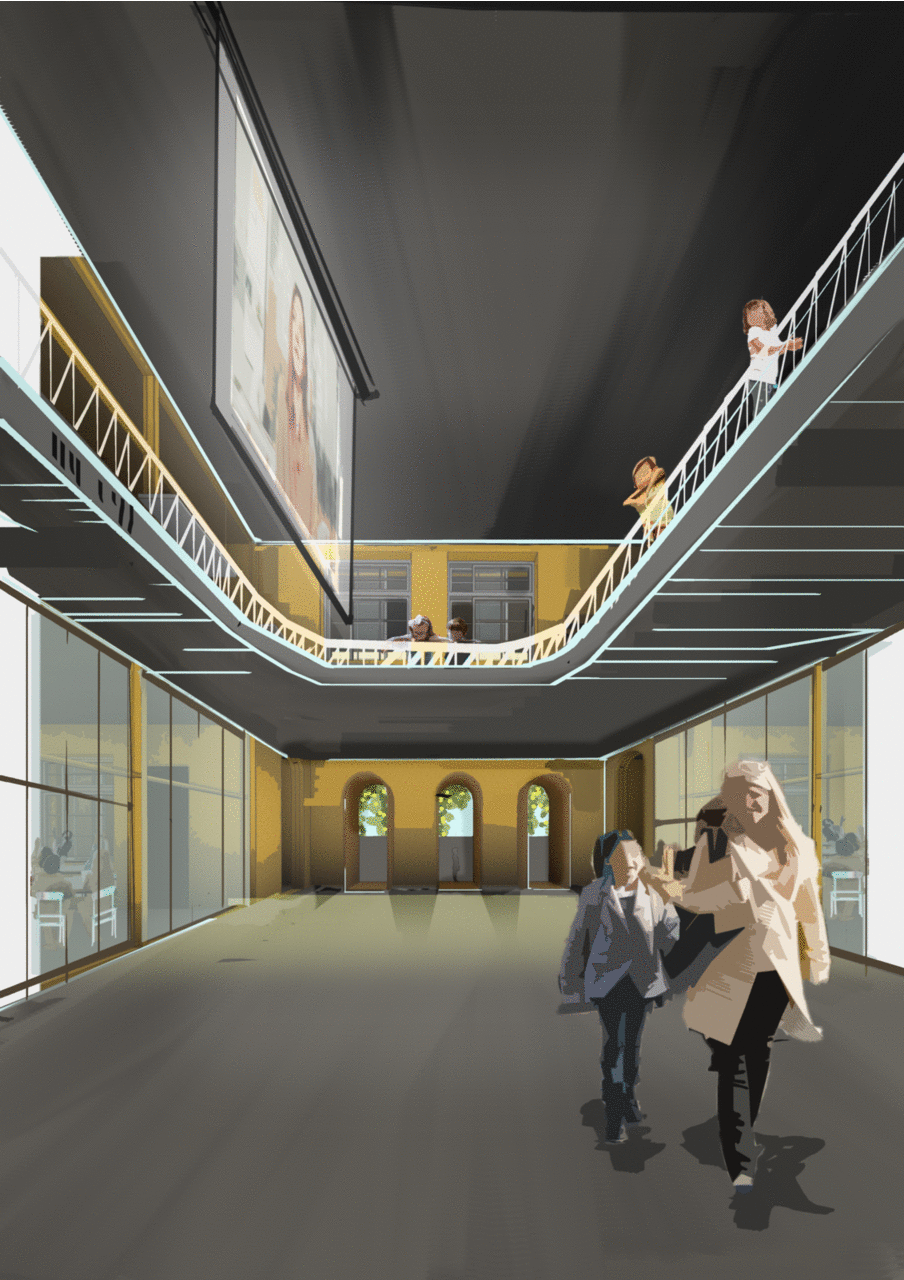
Revitilizing an Elementary School Through Covid 19
Transforming a-hundred-year-old Elementary school into flexible use of space.
#Flexible Space, #New&Old, #Historical Building



10 mins
walkthrough introduction
【研究動機】
找出疫情下「公共空間的角色」
與「需求」前,要先了解「公共空間」的意義與來由。
“Habermas contends that
it is not class that binds participants of the public sphere together, but a mutual will to discuss issues that are in the public interest.”
- University of Sydney, Habermas & the Public Sphere

Elementary Schools and its Military background.
DECONSTRUCTING THE JAPANESE COLONIAL MILITARY ARCHITECTURE
學校= 權力展現的一種方式
思考|反思傳統學校的功能與機制反思:集會、大禮堂校際競賽、制服、的必要性何在?
建築也是管治手法的一種,
空間的設計也是權力的一種執行


WHAT DEFINES A PUBLIC SPHERE?
"Many Students aren't thriving,
they need to be BACK"
TOPIC STUDY
The origin of my thesis was to discover the relationship between the Public and Personal Sphere.
To Taiwan and its culture of collectivism, we focus upon unity while sparing little attention upon individuals; so does such attitude applies towards spaces.
Through one of the oldest elementary schools in Taiwan, Yongle Elementary School, my thesis discusses the dilemma between the public and private sphere.

Yongle Elementary's Original hallway

Added sink in accordance to the original column.
Source: BBC News, 12 May. 2020
“The Design guideline”


將學生打散為小組管理,
比要求他們維持社交距離有效
-
校園能夠獨立分區使用
-
以班為單位 (管理者)
→以朋友為單位(被管理者) -
減少各單位間交流
-
戴口罩+洗手比什麼都重要

THE PURPOSE
The intention of the design is to swift from teacher-oriented to student-oriented use of space.

SITE LOCATION: THE OLD TOWN TAIPEI
"Dadoachen", or also famously known as the old town of Taipei City, is notorious for its historical district and gradually aging neighborhood populated by the elderly and children.
The origins of Dadaochen: begin with importing fabrics.

SITE ANALYSIS
"OLD TOWN"TAIPEI
The rise of Dadaocheng begins within the harbor, importing and exporting life essentials such as fabric, due to a limitation of Taiwan's geographic and climate reasons. (we don't grow cotton)
Once the CBD of old Taipei, Dadoacheng is a historically rich and now aging district Eighty percent populated by the elderly and children.
SITE ANALYSIS
YONG-LE ELEMENTARY SCHOOL



YONG-LE FABRIC MARKET
LOCATED WITHIN FIFTEEN MINS OF WALK AWAY FROM SITE, HAS MOST OF TAIPEI'S FABRIC

SITE ANALYSIS
YONG-LE ELEMENTARY SCHOOL
SITE ANALYSIS
THE DECREASE IN CHILDBIRTH PROVIDED CHANCE TO RELEASE MORE SPACES TO EACH STUDENT


FORMING SPACES- THREE PROPSAL
Marginalizing, Zoning and Landscaping.
TRANSLATING INTO SPACE
PROPOSAL A.
MARGINALIZING ...and why it didn't work

Render of my first proposal:
To continue the class during covid 19, my first proposal was to build marginalized units as classrooms to separate students from contacting each other. Teaching will be done through virtual broadcasting.

PROPOSAL A.
MARGINLIZING
PROPOSAL B.
ZONING
PROPOSAL C.
LANDSCAPING



CLASSROOM PAVILLION
AND A SCHOOL OF GARDEN




DIAGRAM
2. Zoning
1. Aligning vertical circulation
3. Interval Classrooms
and release them to the hubs
How I create order in a free-form pavilion.

ELEMENTARY
KINDERGARTEN
OFFICES


Locker
+1.5
Locker
4. School Structure
5. Released gaps transform into locker areas and indoor playgrounds during rain.
DIAGRAM
The principle behind pocket parks.
1. In accordance to each wing of the building has its corresponding pocket parks.


OUTDOOR
INDOOR


The site rains 70% of the time during winter and could raise to 30*c in summer.
The sports field from "Before" gathers direct sunlight and accumulates heat, creating a harsh temperature experience as one travels from outdoor towards indoor.
The free-form slabs provide enough shading and cover suitable for the climate. Releasing a variety of activities to extend from the leaner closed-up classrooms.
BEFORE
AFTER

DIAGRAM
Entrance's water deck as a circulation control point

Material: Fabric
FABRIC AS OUTDOOR CLASSROOM PARTITION

1. Easy Sanitizing (wash with boiling water, no extra cleansing material needed)
2. Recyclable
Fabric from Yongle Market
3. Sheer, Cotton... providing different visibility and levels of sound insulation.
Breaking down school gathering places


...and providing two types of classrooms for multipurpose.
Seating styles: "Obedience" vs "Mutual will in discussion"

Source: Google Reddit
"Obedience"
Mutual will
in discussion
↑ Here is a meme that captures the essence of different types of seating styles humorously.

Opt. A
Classroom Hubs

Opt. B
Variation of Traditional classroom

Section Detail 1:100


WHAT TO LEARN FROM IT
From Authority being the truth,
Now the truth is becoming the authority.
Render of my final proposal:
The pandemic of Covid-19 in which shook the world during 2020 (and still is now), had us ruminating the importance of "distance“ among people. Distance create Spaces. Therefore the issue of the pandemic is the issue of space.
To Taiwan and its culture of collectivism, we focus on unity while sparing little attention upon individuals; so does such attitude applies towards spaces. Through one of the oldest elementary schools in Taiwan, Yongle Elementary School, my thesis brought up discussions upon the dilemma between the public and private sphere.

The architecture holds thirty-seven classrooms, including five of which belong to its kindergarten, twenty-four for elementary students, and eight as featured classrooms. Taking advantage of a decreasing birthrate, we release approximately half of the enclosed classrooms and transform them into sixty-four semi-outdoor hubs (each hub contains six students, in total it can hold seventeen classes).
This design sees Covid-19 not only as devastation but also as an opportunity to re-examine the necessity of totalitarian spaces left by Japanese colonialism, thus aim to transform it into a flexible space.
May our education also be transformed, from Authority being the truth, Truth is becoming our authority.






